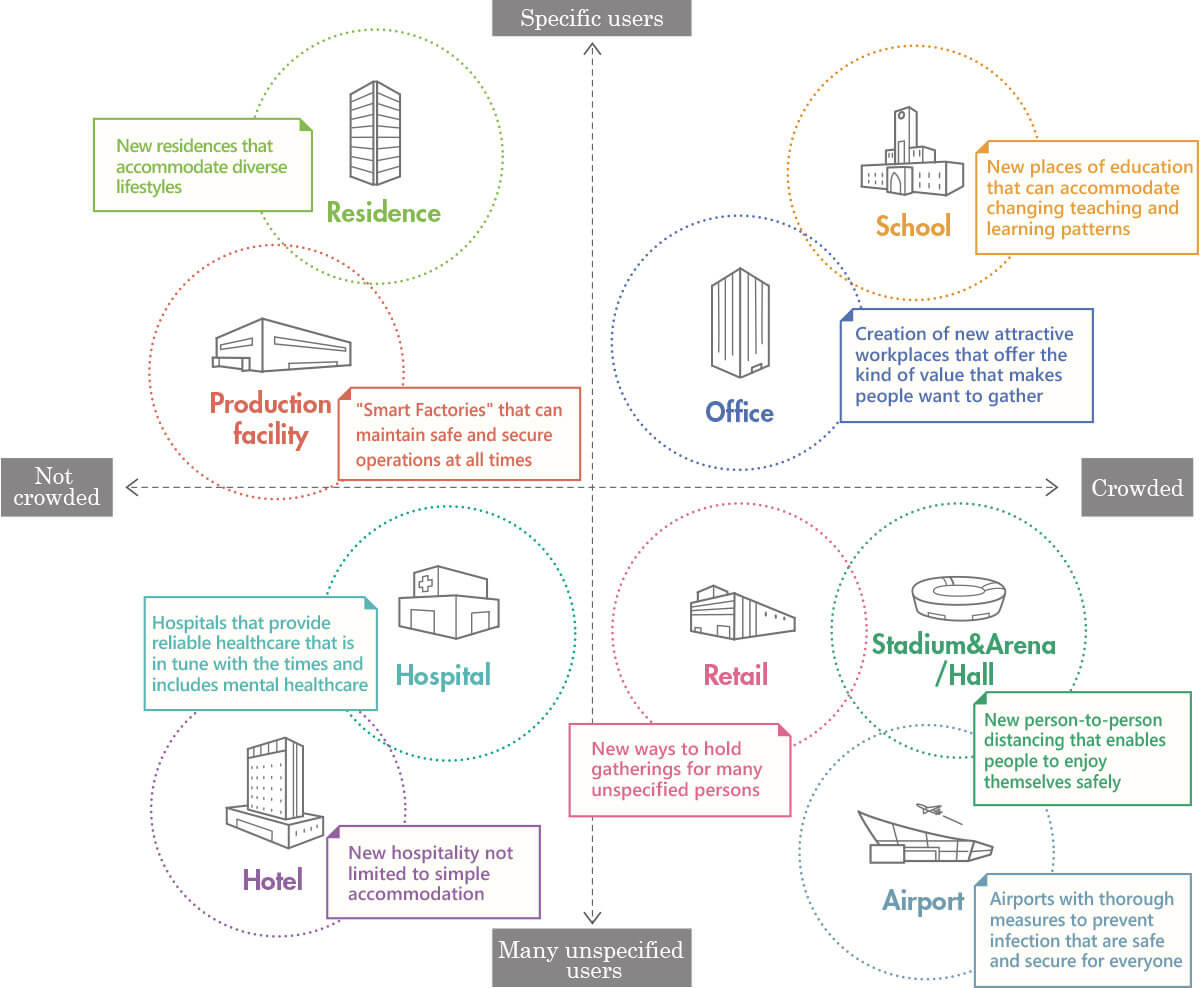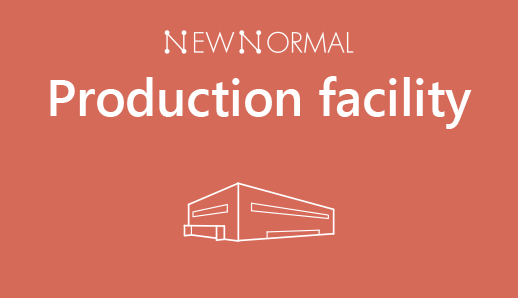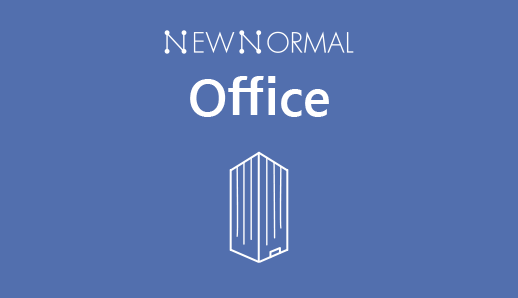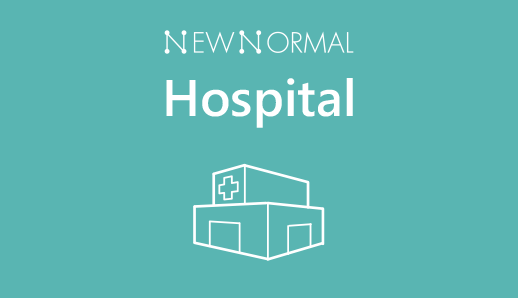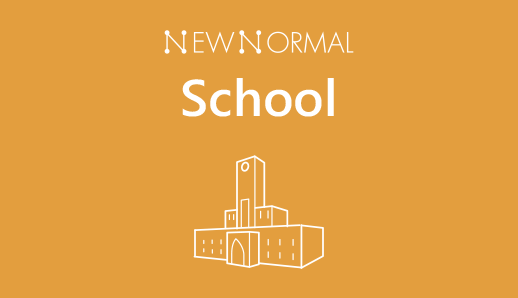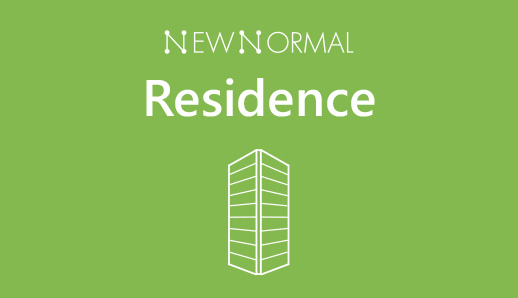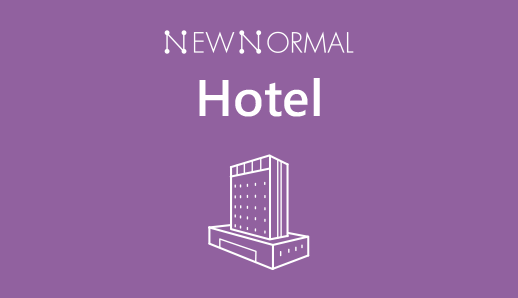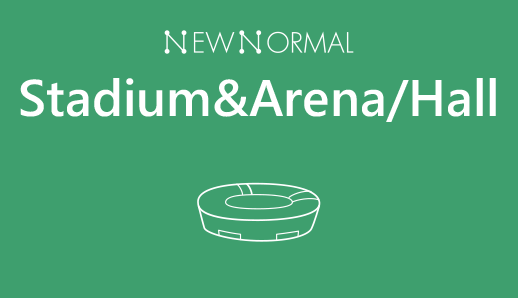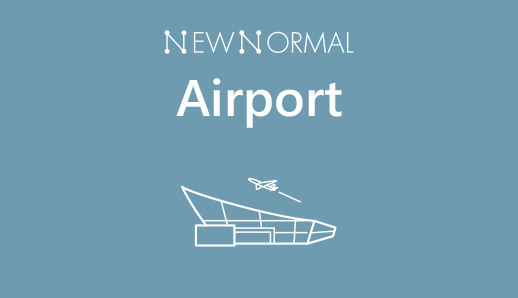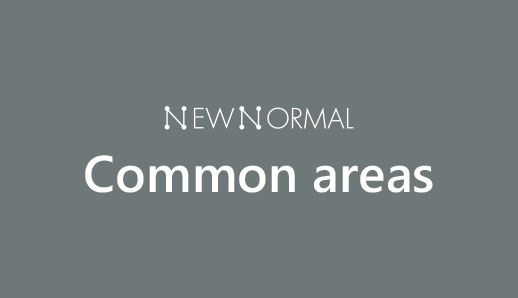NEW NORMAL ARCHITECTURE
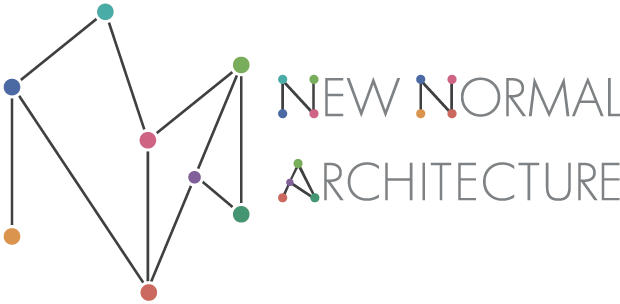
Taisei's new lifestyle venues enable you to choose how you work and how you connect with people. They provide a place where you can let your creativity shine and live your own life to the fullest.
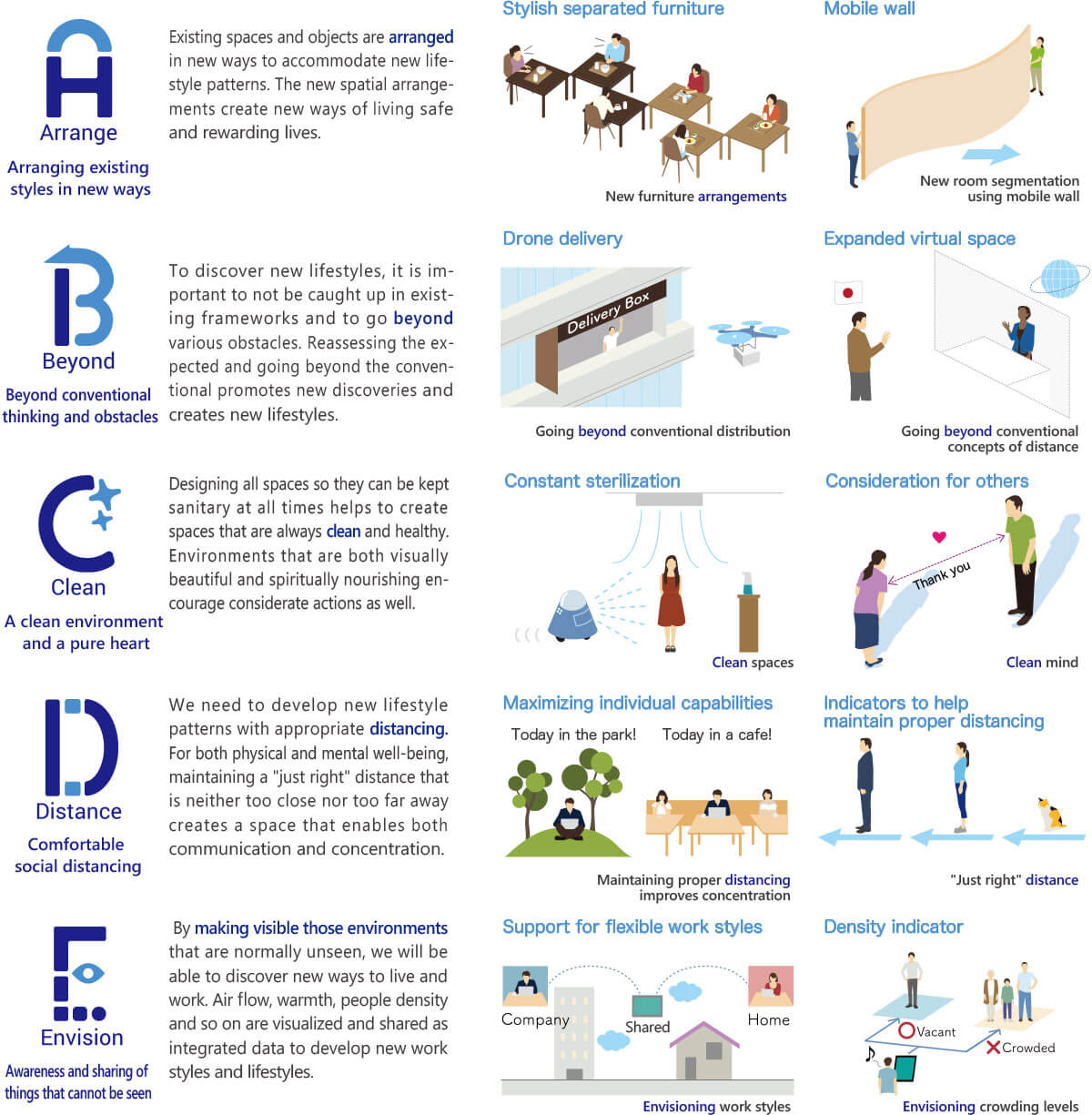
"New Normal Architec-chart" — Analysis of main building functions and what they should be in the future
Taisei organizes typical buildingTaisei organizes typical building uses based on the degree of u uses based on the degree of user crowding and cser crowding and contact and the levelontact and the level of specified and non-specified uof specified and non-specified users to create an attractive desisers to create an attractive design that is unique togn that is unique to each building and each building and comfortable spaces for people tcomfortable spaces for people to spend time in, based on the ino spend time in, based on the infection risk of eachfection risk of each building function building function and the new lifestyles of the fuand the new lifestyles of the future that will be dominated by ture that will be dominated by time- and place-indtime- and place-independent "Activityependent "Activity Based WorkBased Working (ABW)."ing (ABW)."
